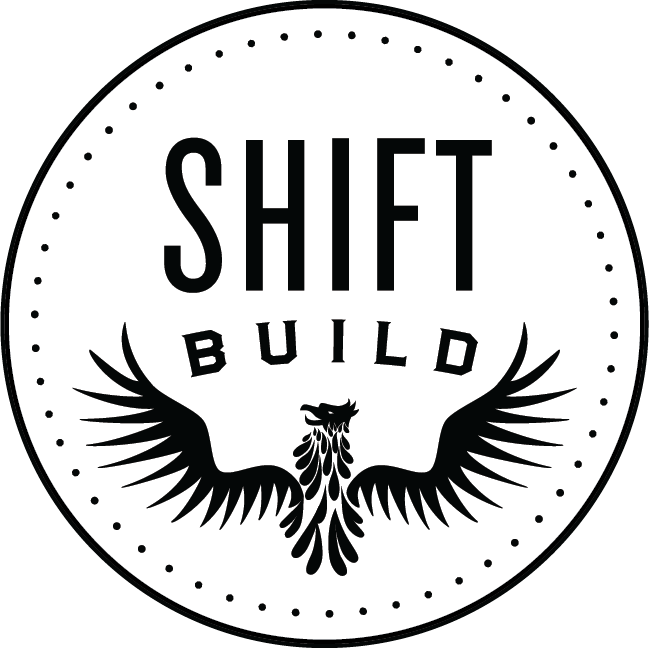Our Process
1The Idea
Let's meet to talk about your project. We'll discuss what it is you're looking for, and how we can help.
2The Budget
After our initial meeting, we'll crunch the numbers and get back to you within a week with a price range of what it will take to get the job done.
3The Design*
Once we have a mutual understanding of the budget, we get to work on our favorite part: Designing your dream space. We work with you to pin down every design element and finish-out detail. We take the time to explain everything that goes into the project and we show you all costs associated along the way.
* While our specialty is working directly with clients to design and build a custom space to fit your budget, we are also happy to work with existing architectural plans to bring your project to life. In this instance, our design fee would be waived.
4The Contract
Now that we have a finalized design, we sign a contract that thoroughly details the scope of the project and precise cost of the work to be done. After we have a signed contract, we hand over our CAD drawings to our architectural and engineering partners, who prepare them the City of Austin permitting process.
5The Build Out
With city-approved architectural plans in hand, we immediately begin our build out. Our team of talented carpenters and tradespeople are dedicated to putting in the work that it takes to complete your project on time. We work directly with the City of Austin to get through each stage of the permitting process until we receive your Certificate of Occupancy.
On average, our projects take 4-6 months from the moment we finalize our plans to the moment your space is move-in ready.
